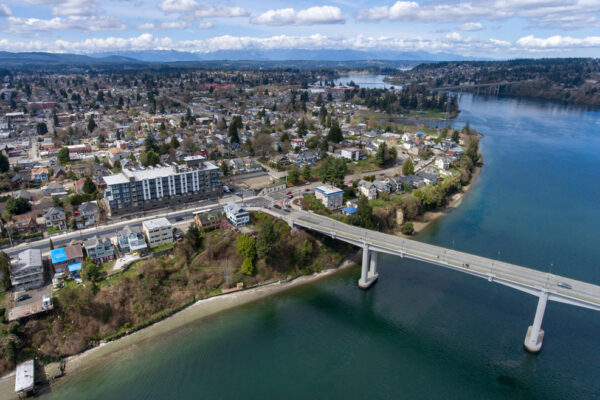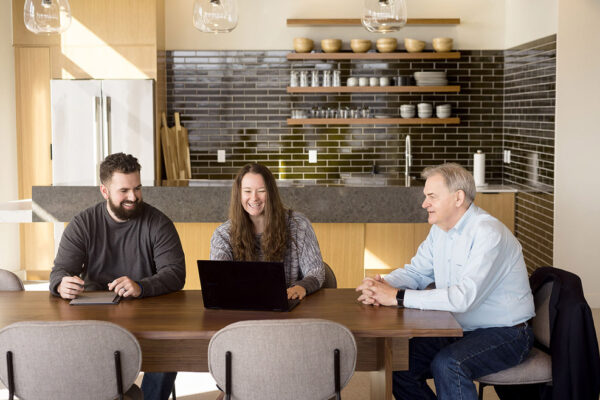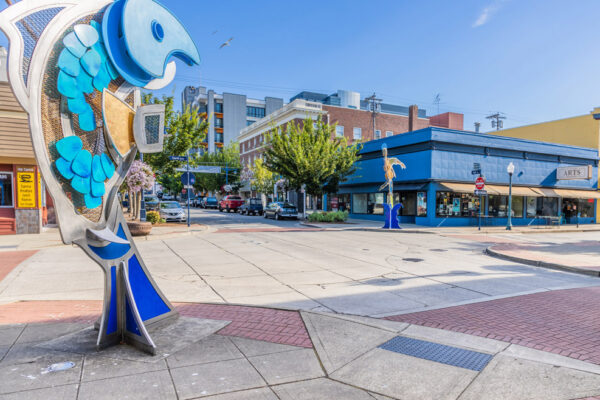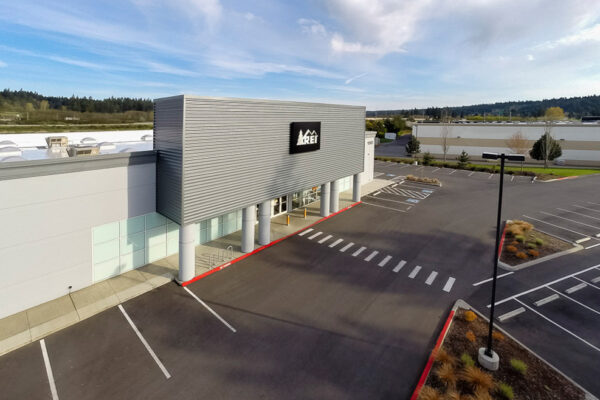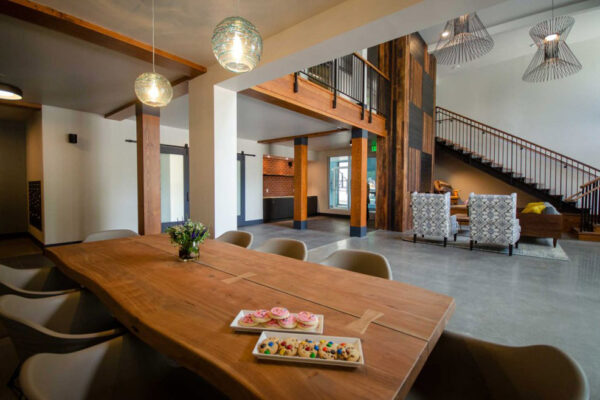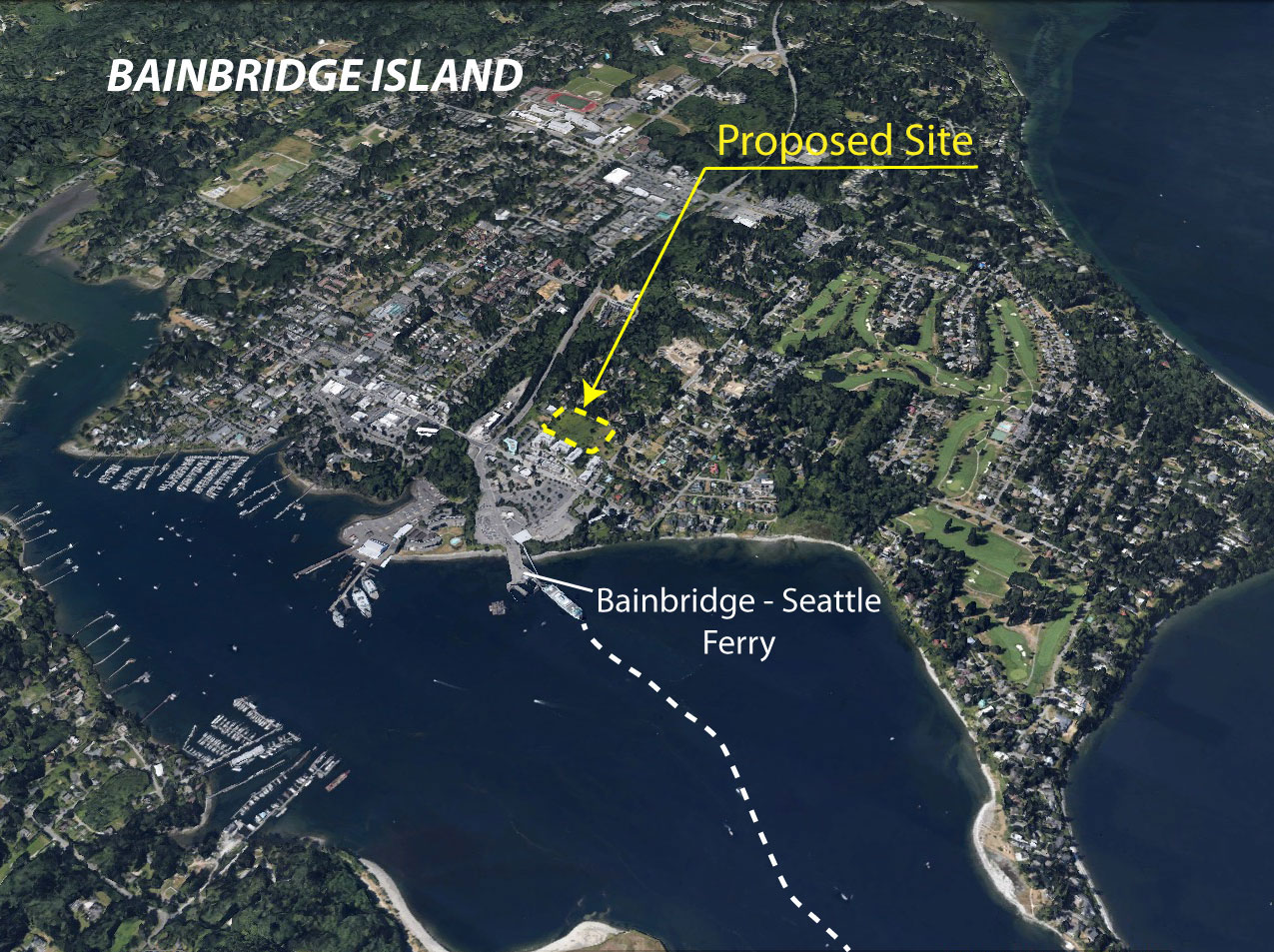

Source: Kitsap Peninsula Business Journal
By: Tim Kelly
Posted: Apr 7, 2016
The apartment-building surge on the Kitsap Peninsula continues, and has brought two well-known developers together on a proposed project near the Bainbridge Island ferry.
Olympic Property Group and Sound West Group (see related story, page 10) are partners on Bainbridge Landing, planned for an undeveloped 4.7-acre site behind the Harbor Square condominiums on Winslow Way East, a couple blocks north of the ferry terminal.
If the project — still in preliminary planning — ultimately is approved for construction, plans call for up to 20 two-story townhomes facing the site’s interior along two sides of the property, with a minimum 20-foot-wide landscape buffer on the site’s perimeter along Cave Avenue and unpaved Gilmore Way. The townhomes would be about 1,600 square feet each.
There also would be a four-story, U-shaped building with 115 apartments in the center of the site, plus development of a 1-acre park on the east side of the property bordered by Ferncliff Drive, OPG president Jon Rose said.
He said OPG is partnering with Sound West Group to share investment risk on the development, and because of Sound West’s experience in apartment construction projects.
“This is really our first significant project on Bainbridge,” Rose said last month, before OPG’s proposal was picked from among several plans submitted to the city for developing housing on the island’s Suzuki property (see story, page 14).
The developers have a contract to buy the land from the Cave family for an undisclosed price, though Rose noted the property sale is contingent on city approval of the Bainbridge Landing project.
Before submitting any application to the city, the developers want to gain the support of nearby residents and property owners for the project.
“Part of our due diligence … is a pretty intensive face-to-face with neighbors,” Rose said.
Two meetings were held in November and two more in February to present information about the project to neighboring residents and property owners, and to gather input that Rose said is helping shape plans for the project. Two more sessions were planned before the developers have a pre-application meeting with city officials scheduled for April 19.
One key point explained at the meetings with neighbors is that zoning density for the site — the maximum number of residential units allowed per acre — is the highest in the city because it’s near the ferry.
“This property is zoned for many, many multi-family units,” Rose said at the most recent meeting. “This is a very expensive property, and there has to be a certain amount of development to make all the numbers work.”
Asked about rents for the apartments, Rose said the units would have an average size of about 900 square feet and he estimated rents would be $1.70 to more than $2 per square foot.
Bainbridge architect Charlie Wenzlau is working on the site design, and said one of the unique and exciting aspects of Bainbridge Landing is making it a “transit-oriented development.”
“The city has set up zoning in the ferry terminal district to create pedestrian-oriented development,” Wenzlau explained. “There’s an opportunity for reduced automobile dependence; that’s probably one of the bigger sustainability opportunities with the project.”
All parking for Bainbridge Landing residents would be under the buildings, he said, with visitor parking on access streets through the development. City requirements are for one parking space per residential unit.
“We’re expecting we will not have a need even for that much parking,” Wenzlau said “We’re seeing a pattern with younger millennials; a lot of them choose not to have cars. That’s what is nice about this site being close to the ferry and town.”
A member of the Cave family donated property for the planned park on the east side of the development, and the Bainbridge Landing developers would like to see a connection to the small public park on the adjacent Harbor Square property.
The three-sided apartment building would have a courtyard on the south side of the site that’s adjacent to Harbor Square. The building also is designed to have a two-story arched opening at one corner for walking between Bainbridge Landing’s park and the apartment courtyard, Wenzlau said.
“We were trying to find a way to open (the site) to the south, and bring sunlight into courtyard, but also find a way to sort of transition the scale,” he said.
The preliminary site plan has a couple freestanding two- or three-story buildings for what Wenzlau called “loft homes” on the courtyard’s south side, between the shorter sides of the U-shaped apartment building that would have a maximum 45-foot height.
The only structure on the proposed Bainbridge Landing site is an old house that Cave family members built on the property’s northeast corner, on part of the designated park land. The house, which has been used as a rental, will be moved to preserve it.
“A member of the family owns the lot immediately to the north along Ferncliff, and right now our plan is to pick that house up and move it 100 feet north,” Wenzlau said.
Rose said the family’s history on Bainbridge traces back to Robert Cave, who was “a horticulturalist from England who worked on the first landscape plan for city of Winslow, and he bought the land that is now Harbor Square condominiums.”
At the neighborhood meetings on plans for Bainbridge Landing, Rose told the groups that the Cave family members who negotiated the land sale to Olympic Property Group got an offer for $1 million more from a Seattle developer.
“And they didn’t take it,” Rose said, “because they thought somebody who was local would have a better shot of working with the neighborhood, and not turning it into a gigantic mess.”
