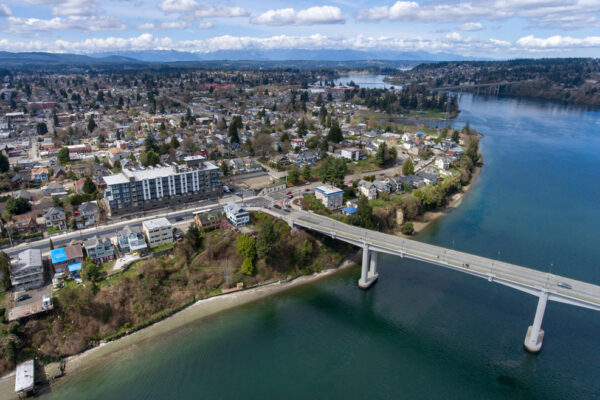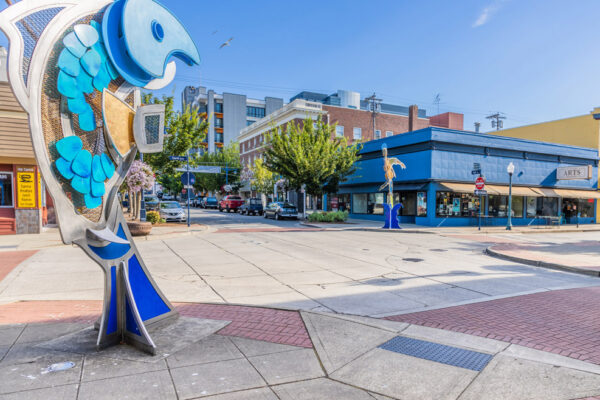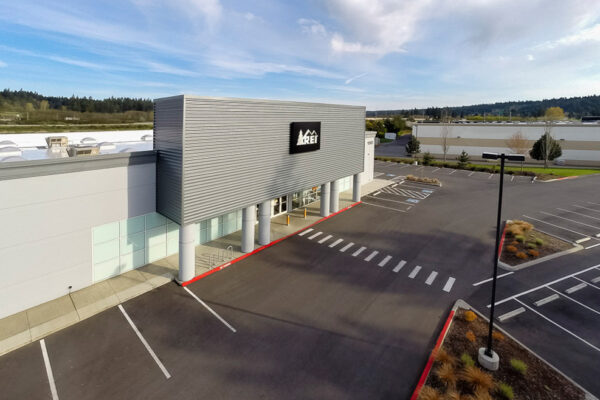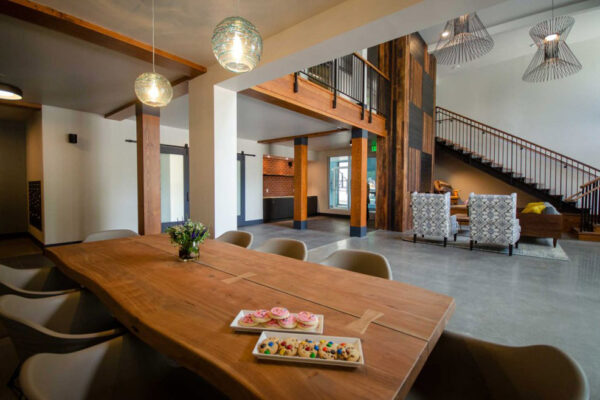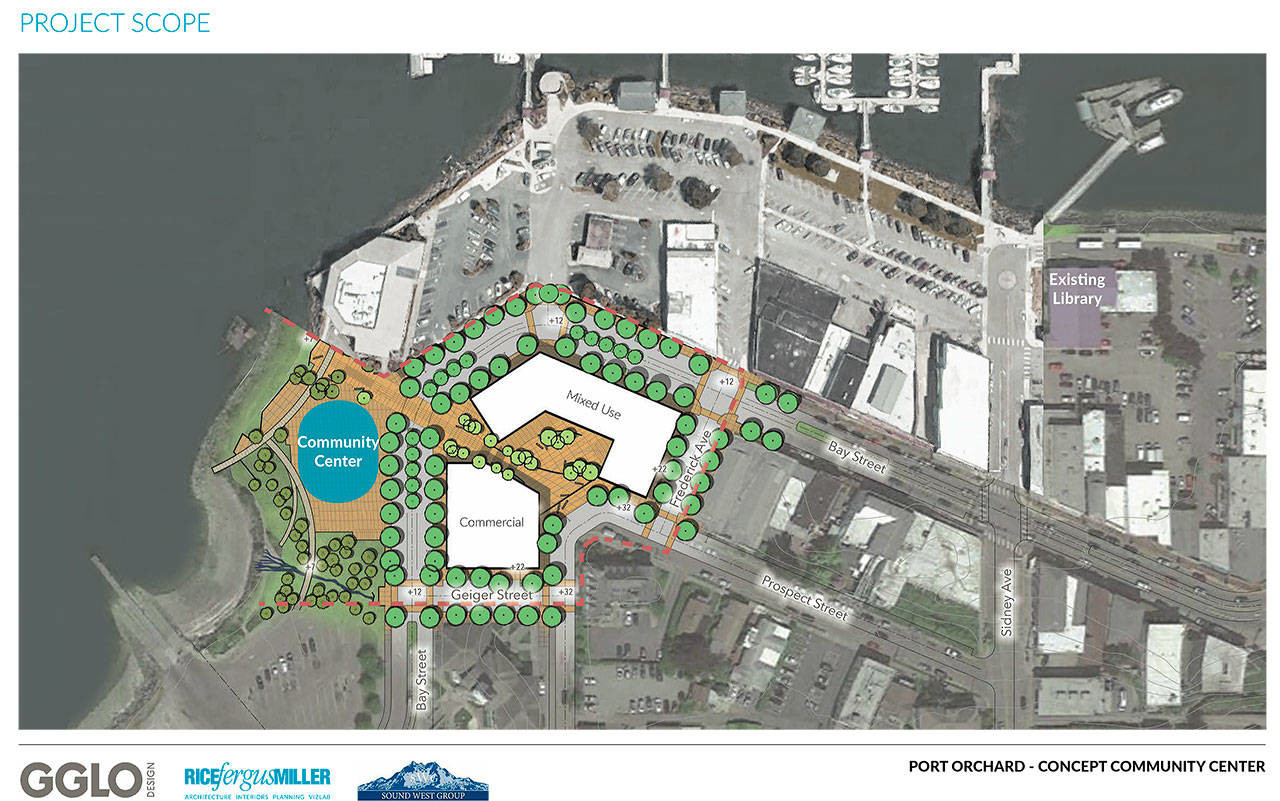
Community center concept being planned for downtown
New plan to incorporate elements of 640 Bay St. multi-use building
Source: Kitsap Daily News
By: Bob Smith
Posted: November 28th, 2018 10:13 am
PORT ORCHARD — The consortium behind the plan to build a multi-use commercial building project at 640 Bay St. in Port Orchard asked the City Council Tuesday night to extend its sales agreement on the property so it can proceed with a master plan concept on seven acres downtown that includes a 24,000-square-foot community center next to the waterfront.
Steve Sego, who is part of Sound West Group, the primary project partner in the effort, said the group is proposing a design concept that would eventually include 445,000 square feet of new building space costing about $150 million that would include its planned multi-use commercial building project at 640 Bay St. But the signature piece of the newly proposed project would include the community center, which would house the Kitsap Regional Library’s Port Orchard branch. The library space was initially part of the old 640 Bay St. building design.
In his presentation to the City Council, Sego said the project would be built in phases. When completed, he said it would include additional commercial, office and parking space fronting Bay Street, bordered by Frederick Avenue, and Geiger and Orchard streets.
The community center would include a 9,000 square-foot library and 4,000 square feet for a multi-use theater that could seat up to 400 people. It also would include about 2,300 square feet for small, medium and large meeting rooms. A restaurant and prep kitchen also is being proposed to seat 100 guests, Sego told council members.
He said the partners have been working with Mayor Rob Putaansuu and city staff to develop the concept over the past six months.
“It’s been quite a journey,” Sego said, “and the pieces are falling together. The stars seem to be aligning.”
While plans are still in the conceptual stage, he said different options had been considered by the partners to take advantage of the city’s downtown waterfront location. Another standout feature of the concept would be a public plaza leading to the waterfront next to the community center, similar in fashion to Seattle’s Harbor Steps.
“We want to include the public in the planning for the project,” Sego said. “The first phase would include the community center, which is a cornerstone of the concept.”
The architectural firm Rice Fergus Miller is developing design concepts for the Sound West Group partners, with assistance from Seattle-based architectural design firm GGLO Design. Waterman Investment Partners are also part of the team hoping to move the project forward.
Sound West Group partners Wes Larson, the company’s chief executive officer, and partner Mike Brown shared their enthusiasm for the project with the council.
“This is a transformational project,” Brown said. “This kind of project has some juice in it. It’s really significant and makes a lot of sense for a lot of reasons.”
An interesting feature to be integrated into the plan is a stream behind the community center that would be “daylighted” from its current underground state to provide a connection to nature for visitors to enjoy.
Larson said that he is confident his company has the financial capacity to take on the project.
A critical part of the funding package would come from the Kitsap Public Facilities District, which was instrumental in funding similar projects in Bremerton and elsewhere in Kitsap County. Sego said the district would likely two-thirds of the funding needed to construct the community center through a Washington state sales tax rebate mechanism that has been used to invest in sports, recreation, entertainment and conference facilities with public and private partners in the county.
Sego said his group will put together a proposal package for consideration by the KPFD board of directors. He estimated building the community center would cost from $12 million to $15 million. The Port of Bremerton will serve as a public partner on the proposal to the facilities district, he added.
Sego said he expects that titling for property purchases would begin to come together in the first quarter of 2019 and be finished by June.
The project’s 640 Bay St. address would include 207 housing units and office space, plus 468 structured parking spots below grade. He said 58 on-street parking spaces also would be made available.
The consortium told the council that under the new plan concept, vacating Frederick Street no longer would be needed. Instead, the street would be used to provide access to a three-story parking structure on Geiger Street. The council also was asked to provide a letter of support to be made part of the group’s presentation to the facilities district.
Mark Dorsey, city engineer and public works director, said he was supportive of the effort.
“They
brought in the ‘A’ team,” he said. “They’ve invested a lot of time and money in this project.”
Putaansuu said this new development is critical to downtown’s development.
“I’ve heard from residents over the years who’ve said, ‘It’s so important that we do something about our downtown,” he said. “I’m very confident we’re getting a quality project.”
