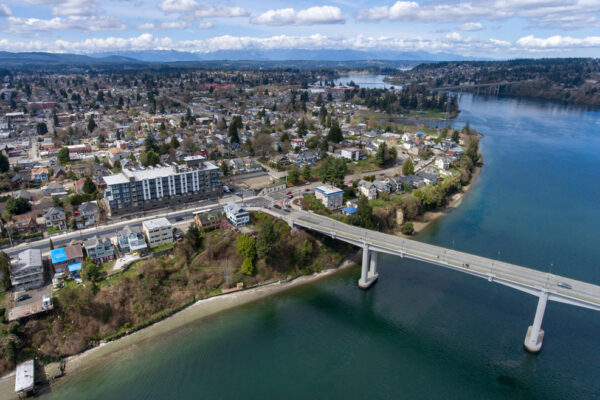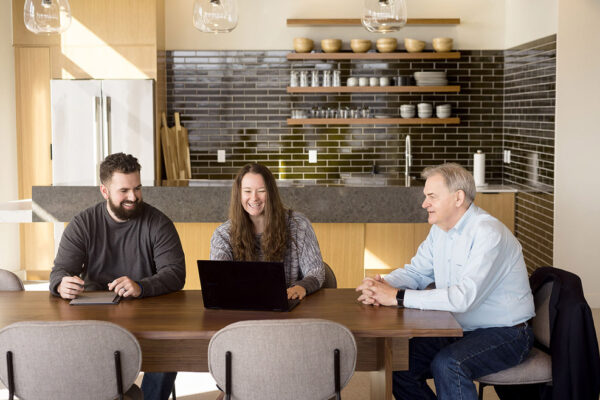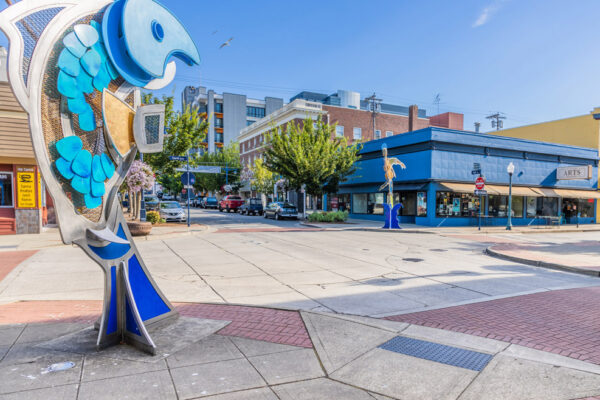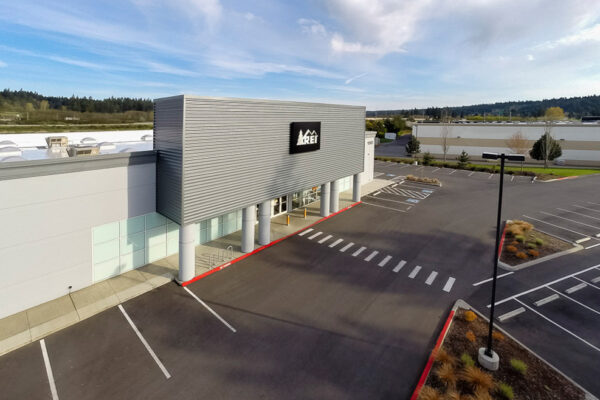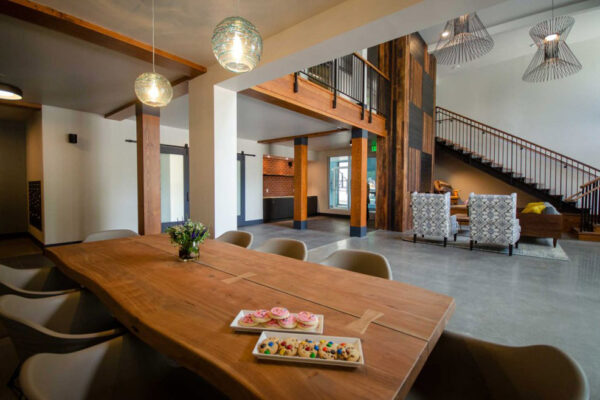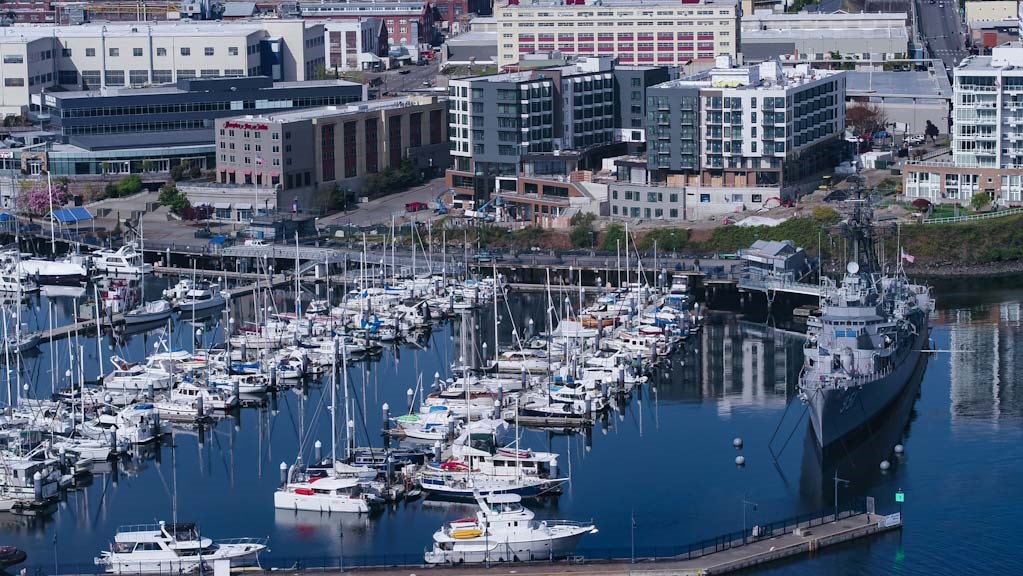By Emma Hinchliffe
Daily Journal of Commerce
Posted: June 16, 2022
Marina Square, an approximately 344,400-square-foot, $130 million Opportunity Zone, mixed-used project on the Bremerton waterfront, is nearing completion, with finish estimated for late this summer.
Programming consists of two residential six-story towers called Fleethouse and Shearwater, three ground-level commercial spaces, a three-level parking structure beneath the apartments, and a public plaza with an events space.
When complete, the development will bring 270 new market-rate housing units to the Bremerton market in a mix of studios, one-bedroom and some furnished extended stay units.
The north tower (Shearwater) also has a rooftop amenity space for tenants.
Project architect, Encore Architects, has orientated the building at 280 Washington Ave. to overlook the waterfront, boardwalk and marina.
The project’s two towers are separated by a lushly landscaped plaza adjacent to the ground-level commercial space. Anchor retail tenants will be a market and restaurant. Project developer, Sound West Group, recently announced that a market tenant has been secured and will be called The Market at Marina Square. The market will be managed by Harris Retail Group and will serve typical convenience store offerings like snacks, drinks, ice, coffee, beer and wine. It might also have a small hardware section. Harris is currently talking with a number of local vendors who may play a prominent role in the market with their own pop-up shops within the space.
Sound West Group is currently looking for the restaurant and an additional retail tenant for a 2,028-square-foot space. Tiffini Connell & Jonathan Willett of West Coast Commercial Realty will help secure the tenant for the restaurant which is roughly 5,574 square feet with a 926-square-foot waterfront facing outdoor dining deck.
Project general contractor, Compass Construction, broke ground on Marina Square in April 2019. The project originally included a 120-room hotel and fewer housing units. However, a year into construction, as a result of the pandemic, the developer pivoted and scrapped the hotel portion. The south tower was then redesigned to have 155 rental units.
Total construction and land costs for the project are an estimated $130 million. The team includes Vida Design, interiors for the south tower; Fischer Bouma Partnership, landscape architect; MAP Ltd., civil engineer; Bykonen Carter Quinn, structural engineer; and Haggard Electric, Comfort Systems, One Way Plumbing and Smith Fire, MEPF engineer team.
