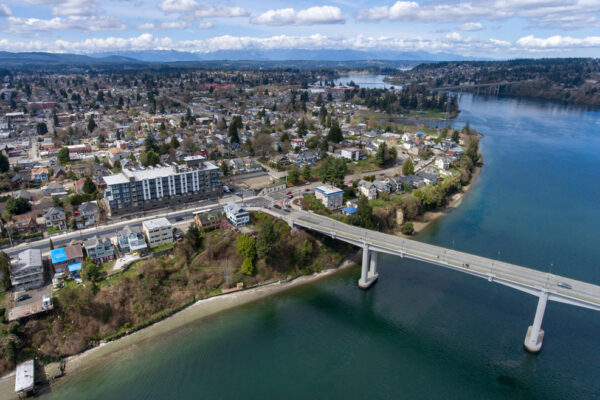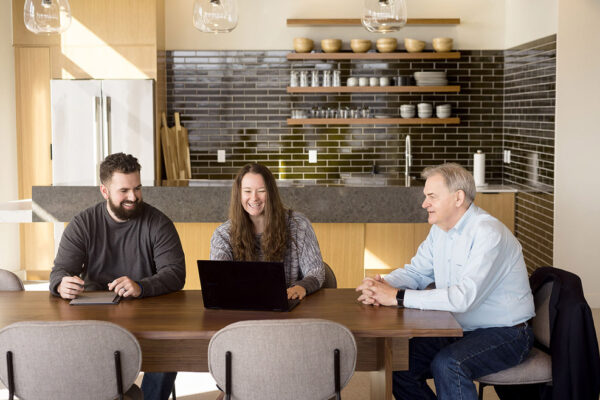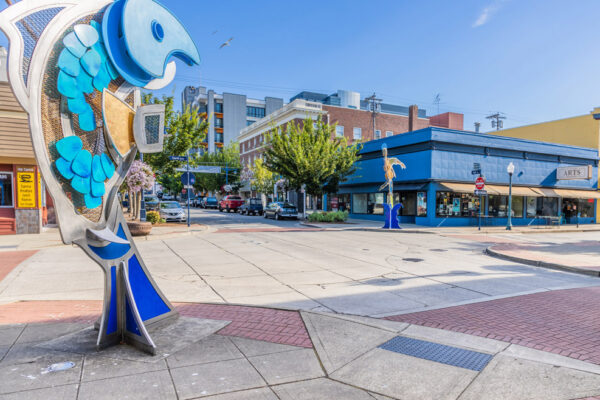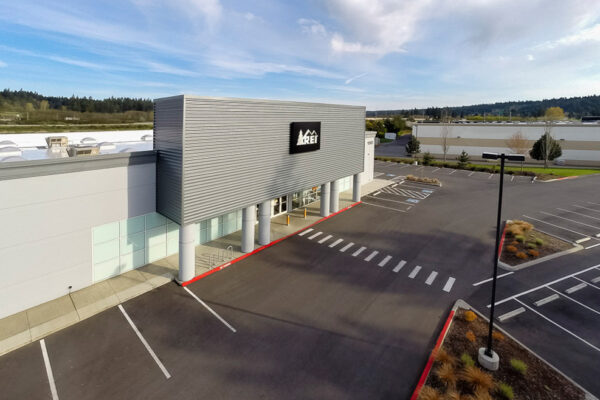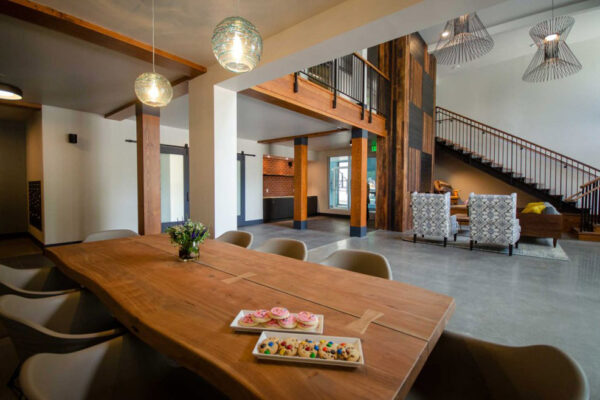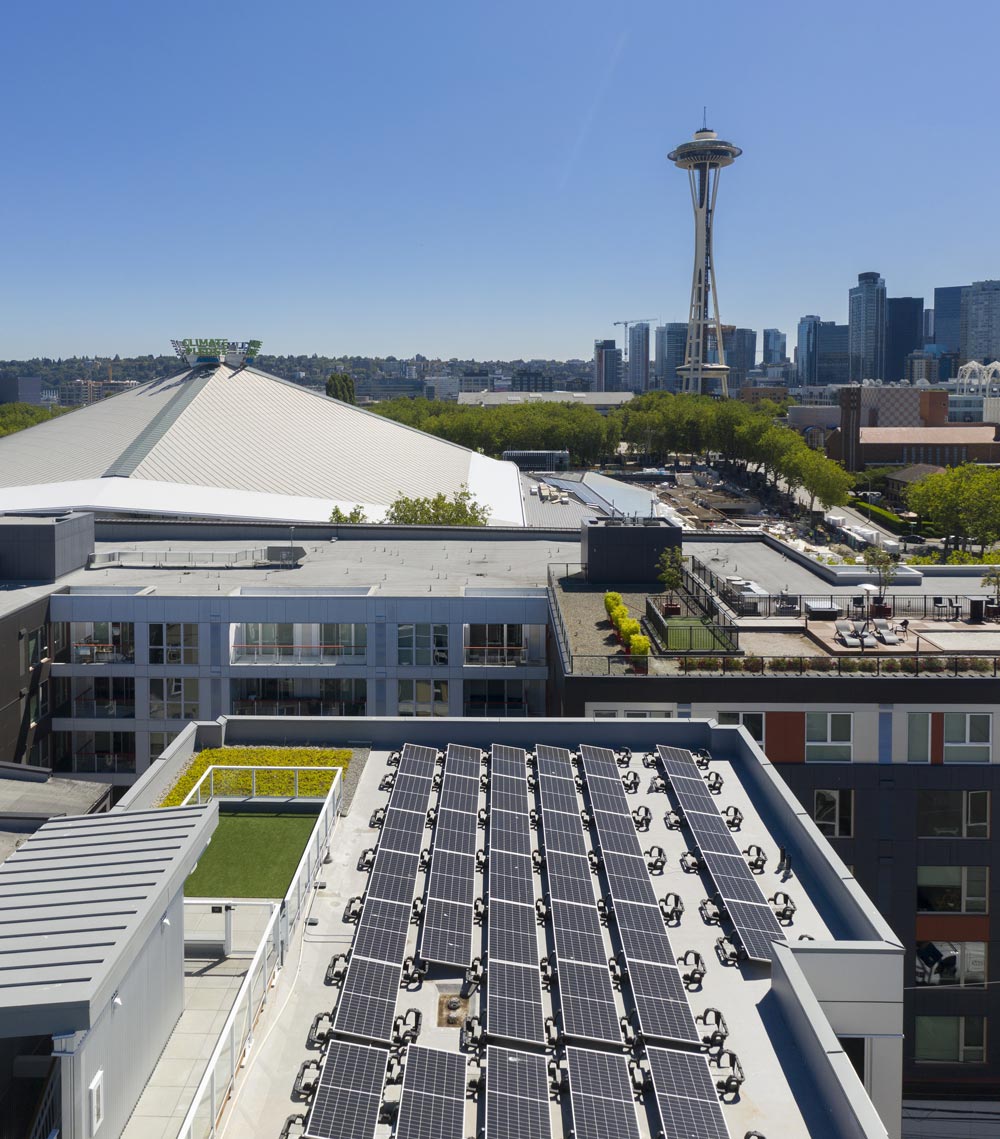By MFE Staff
Ellie Passivhaus is the third multifamily passive house development to open in Seattle and the largest to date, according to developer Sound West Group. The community is a 66-unit, seven-story urban infill development in the Uptown neighborhood, one of Seattle’s oldest neighborhoods that was formerly known as Lower Queen Anne.
The passive house design of the building is engineered with light, generous daylight and solar access, thermal energy, a very tight building envelope providing for a draft-free environment, and continuous fresh air ventilation with heat recovery. According to the team, the design lowers total energy consumption up to 64% compared with the national average and provides a healthier quality of life for the residents through a constant supply of filtered fresh air. The Ellie Passivhaus development was 39% above the Priority Green requirement for Seattle’s permit process. In addition, solar panels installed on the roof offset the buildings energy use by 15%.
Designed by Balance Architects, the architecture fits into the local neighborhood. The exterior design showcases the large windows and shading strategies that cover the building from the sun. A bright green bike lane was constructed right in front of the building along with a new bus stop. This has helped to create a buffer between the building and the busy street. The addition of a landscaped courtyard in the center of the building along with a landscaped rooftop designed for high reflectivity, contribute to the project’s green amenities.
Floor plans were designed for health and happiness for the residents. The goals for each unit and the building are superior health, comfort, efficiency, and durability. Amenities offer a community fire pit, a grilling station, a rooftop puppy patch, a bike room and storage, package lockers, fresh air lobby and outdoor courtyard, high-speed fiber internet, as well as recycling and composting.
