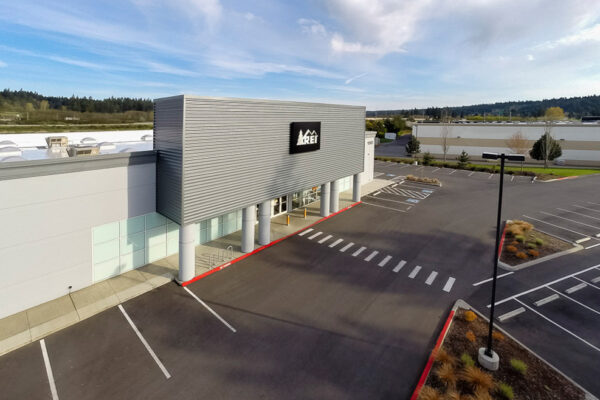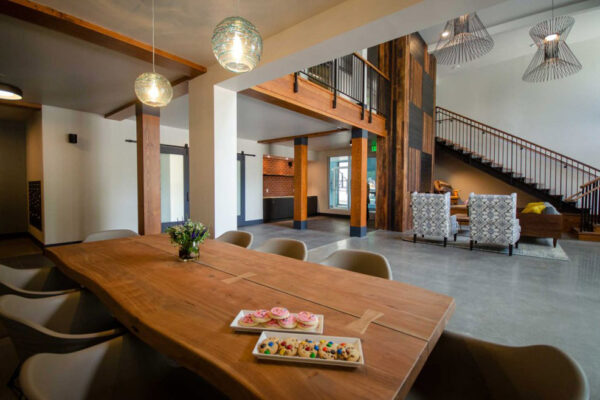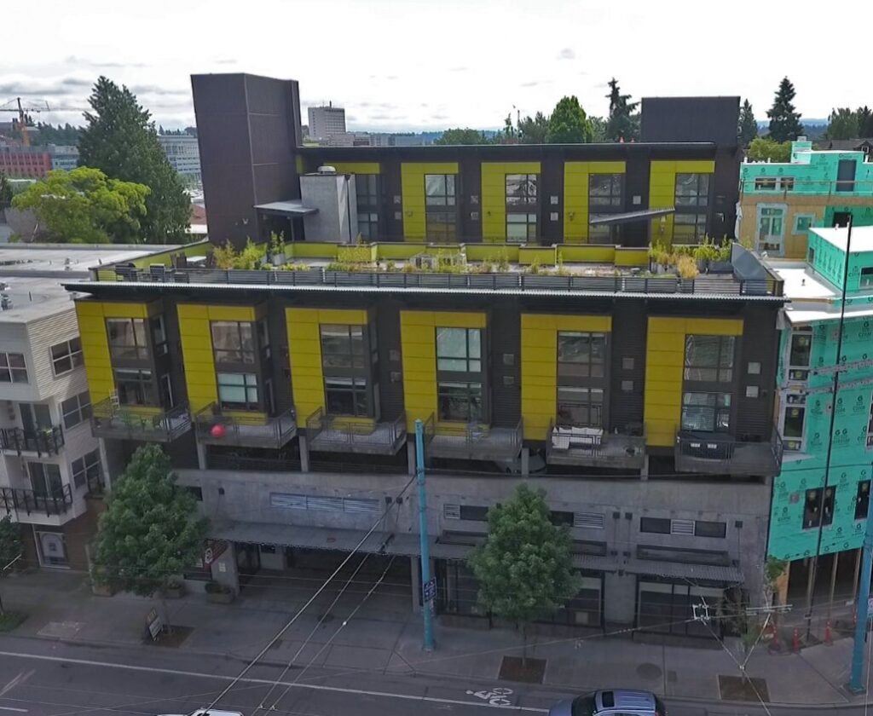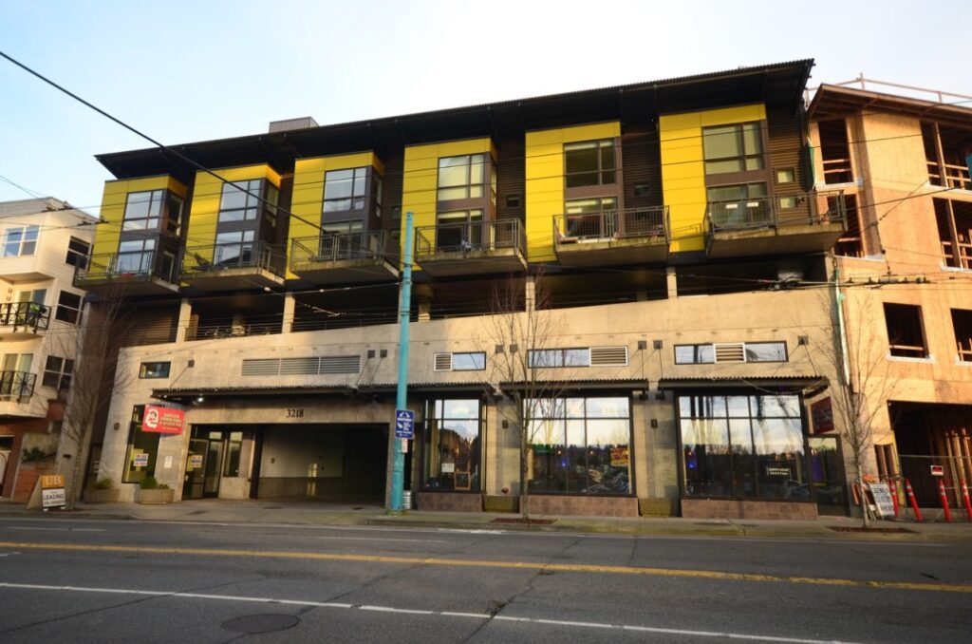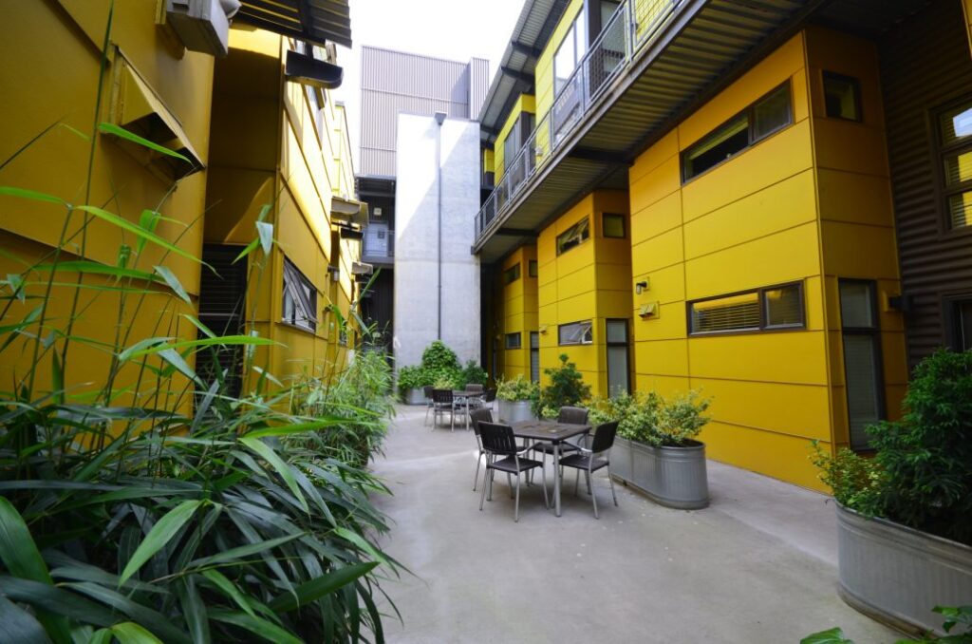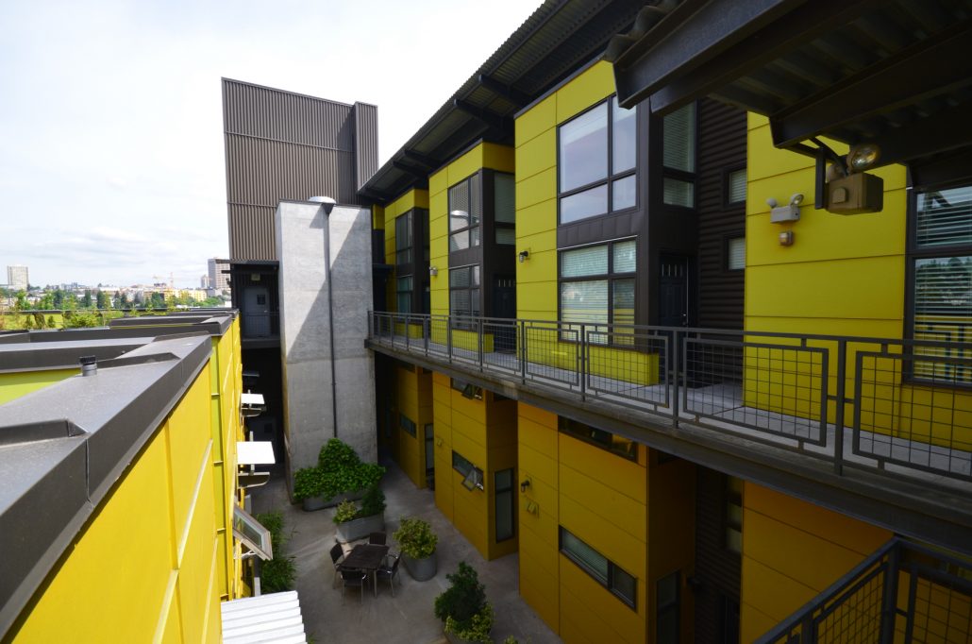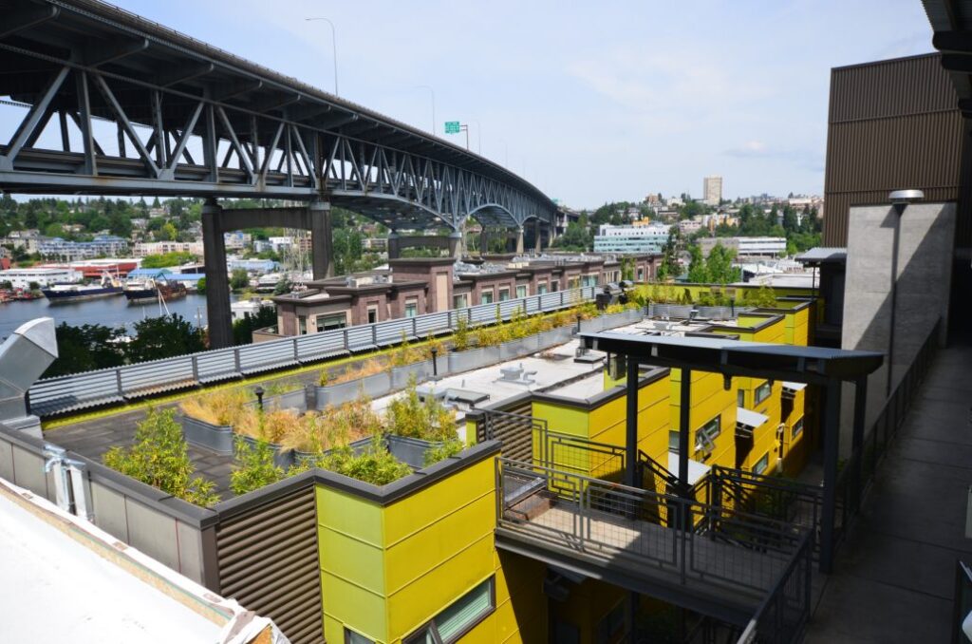- Who We Are
- Overview
View More
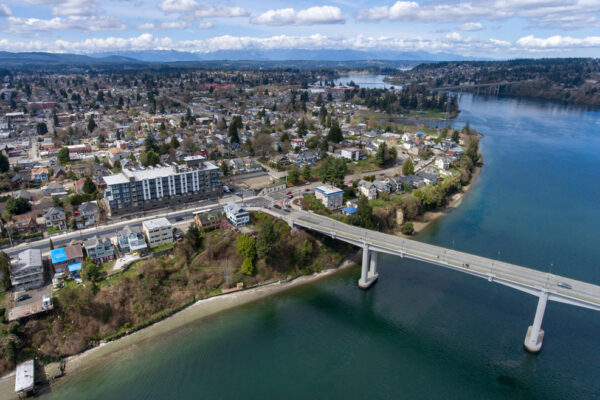
- Our Team
View More
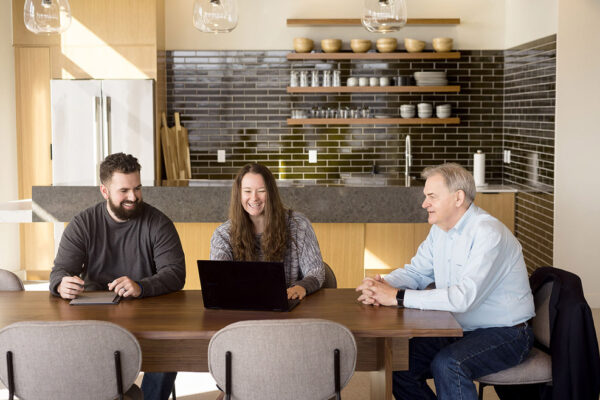
- Community Involvement
View More
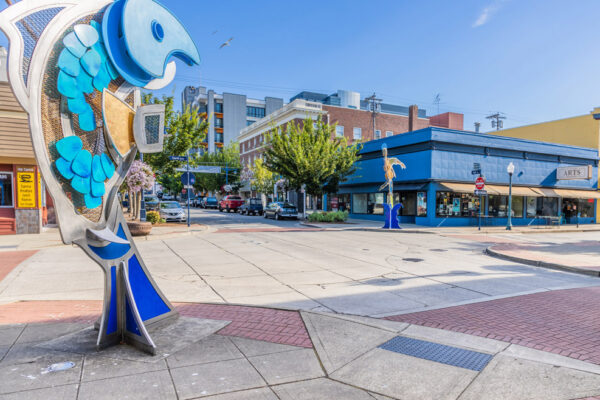
- Our Region
- Our Expertise
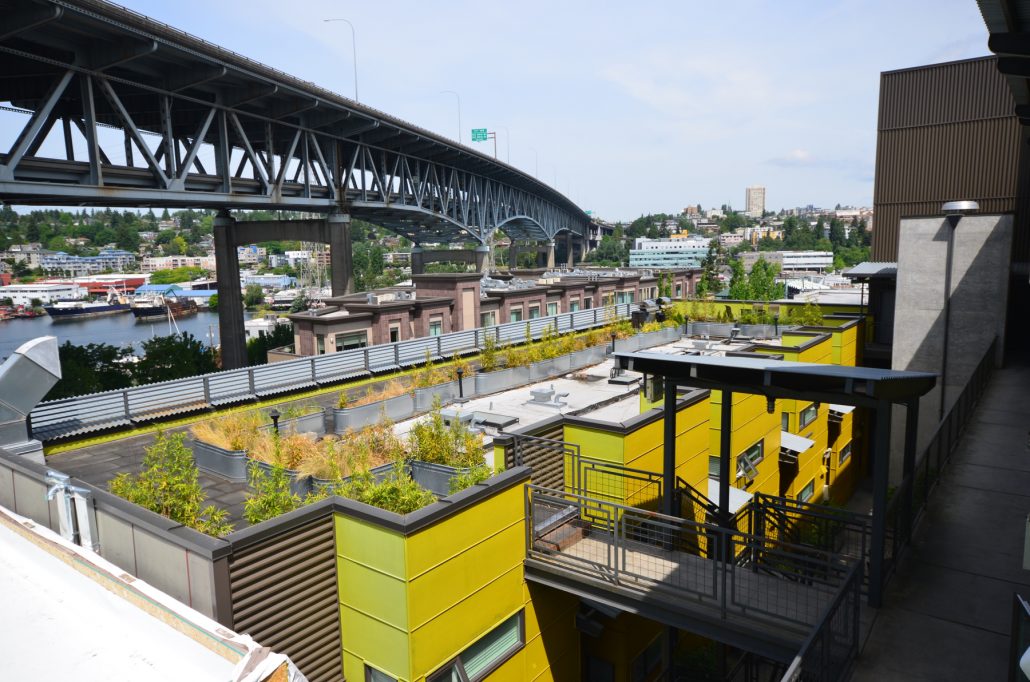
Union Bay Lofts
Features:
Shares amenities and courtyard with adjacent A.W. Larson Building. Designed to create an open and visually connected amenity space for both buildings.
COMPLETED
December 2008Address
3212 Eastlake Avenue E, Seattle, WAArchitect
Union Bay AIA, PLCUnits
18 two bedroom loft units with restaurant at street levelParking
32 covered spacesRETAIL
6,000 GSFPROJECT COST
$6MMT.O.D
Located on the main bus lines, easy access to I-5 and SR 520, 5 minutes from the University of Washington.Awards
Nominated for Seattle’s American Institute of Architects (AIA) Best Built Design 2008.© SOUND WEST GROUP | Website by People People
Although the information contained herein is believed to be accurate, SWG expressly disclaims any and all liability for representations and/or warranties, expressed or implied, or for any omissions from this website or any other written or oral communications.
- Overview
