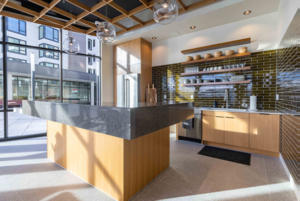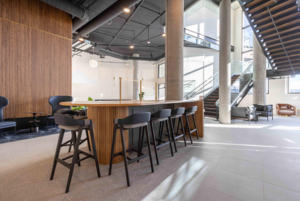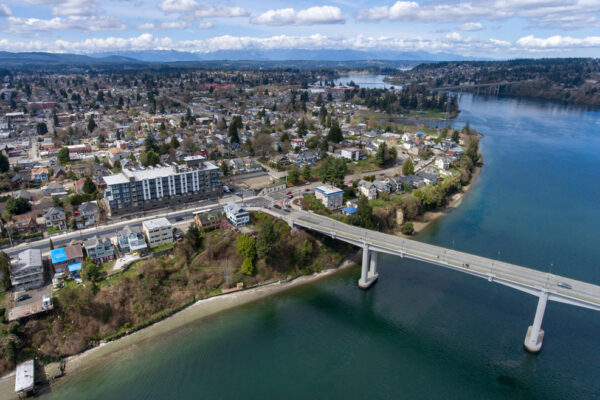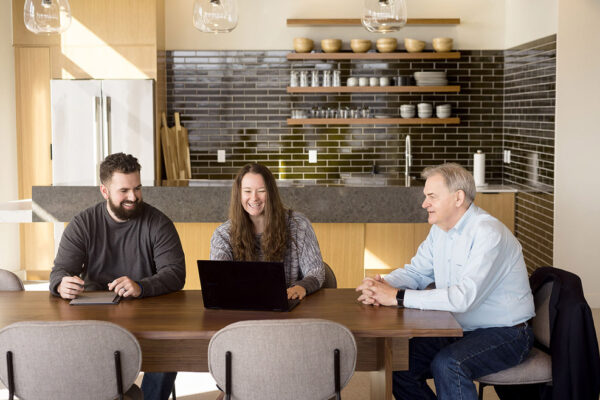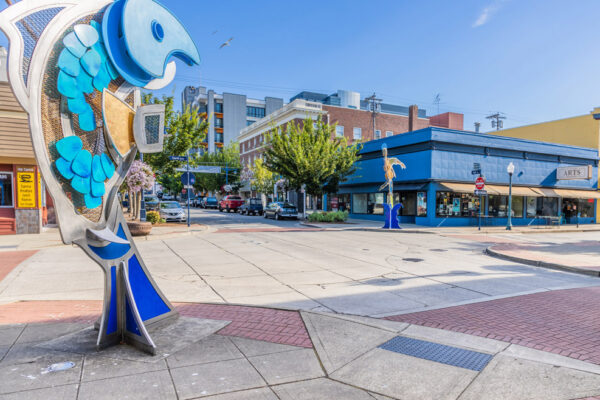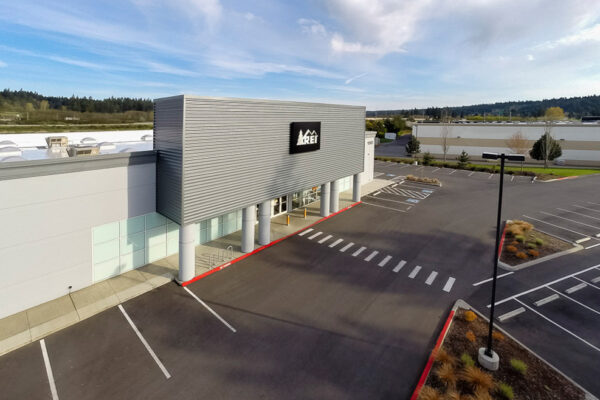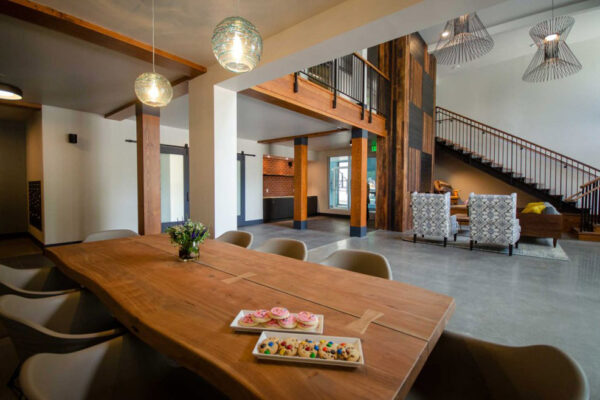By Seattle Daily Journal of Commerce
Marina Square is a 344,400-square-foot mixed-use project at 280 Washington Ave. on the Bremerton waterfront, steps from the Bremerton Ferry Terminal.
The project transformed a former parking lot into a destination waterfront location with 270 housing units across two midrise towers. It has about 13,000 square feet of retail and restaurant space, as well as a three-level parking structure with more than360 stalls. A public plaza, called Marina Square, is situated between the towers.
Units include market-rate apartments, furnished suites, efficiency studios and live-work lofts. Residents have access to a rooftop deck with fireplace, ping pong, grilling station and lounge seating; a club room with billiards, a TV lounge and kitchen with direct access to the plaza; and a coffee bar in the leasing office.
Sustainable features include solar panels, recycled landscaping, drought-tolerant plants and trees, EV charging stations, LED lighting and water-efficient appliances.
Developer: Sound West Group, in partnership with the city of Bremerton
Architect: Encore Architects
General contractor: Compass Construction
Residential property management: Olympus Property Partners
Restaurant, retail leasing: West Coast Commercial Realty
Concrete Contractor: The Conco Companies

